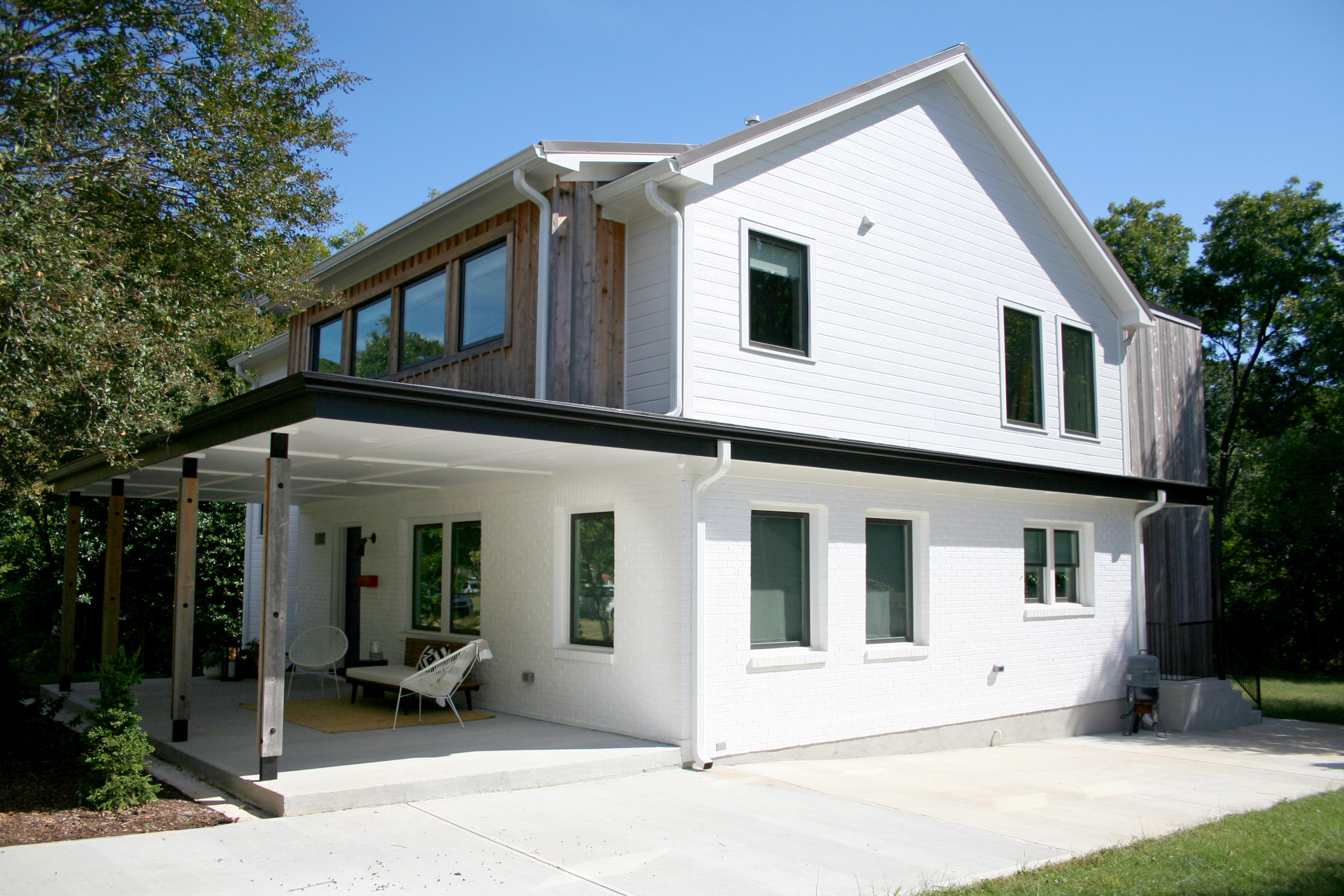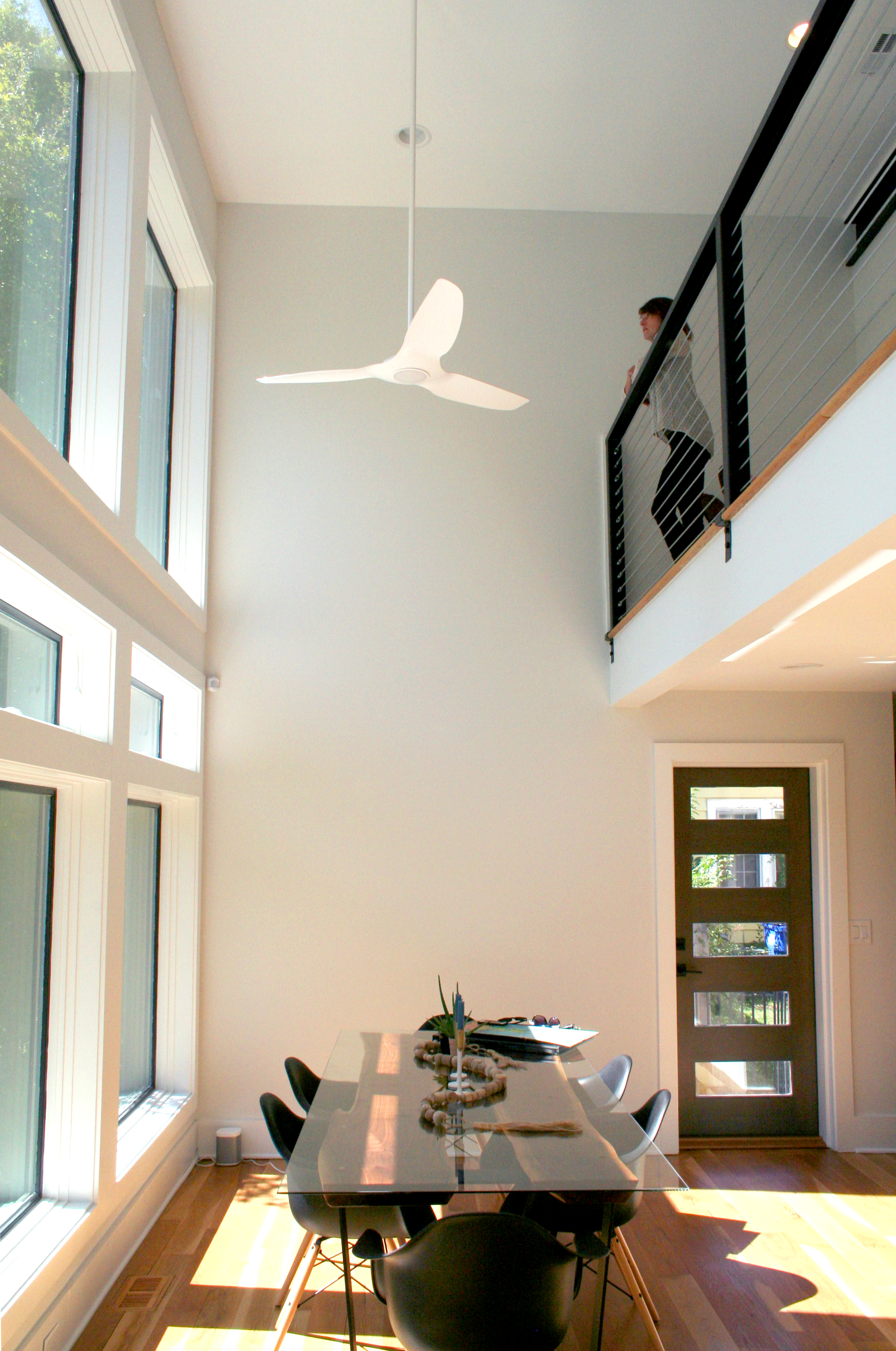FROST RESIDENCE Raleigh, NC Project Completed: 2017
A single family residence is transformed from a one story brick bungalow into a structure more fitting with the family's lifestyle and interests. A play of volumes and circulation axes cut through the living spaces to lend clarity to its organization. Daylighting of the interior spaces was achieved largely through close collaboration between spatial articulation and envelope design.













